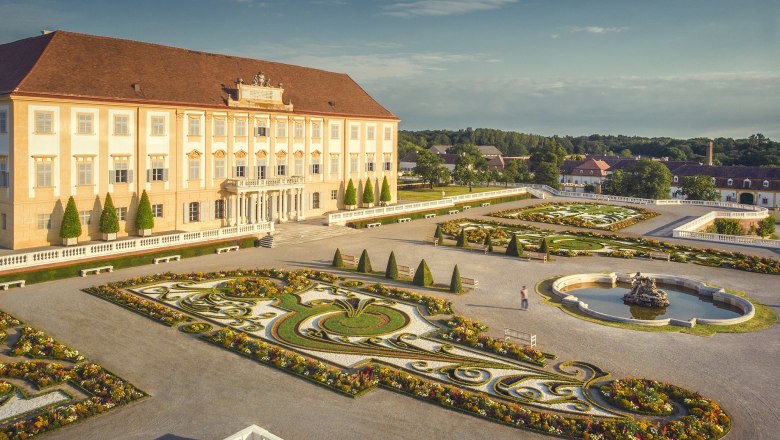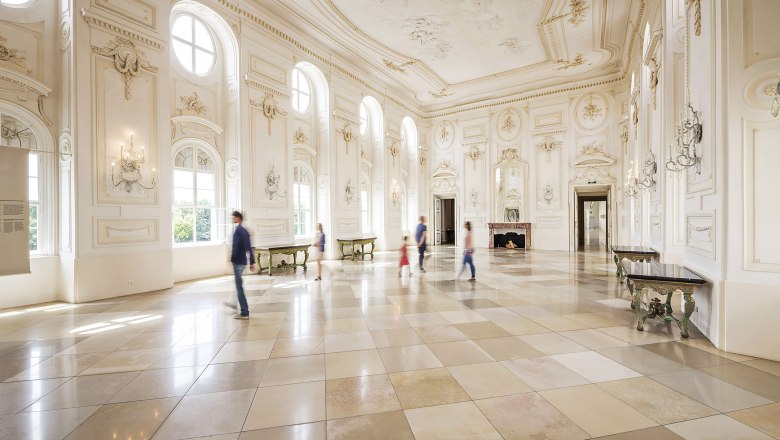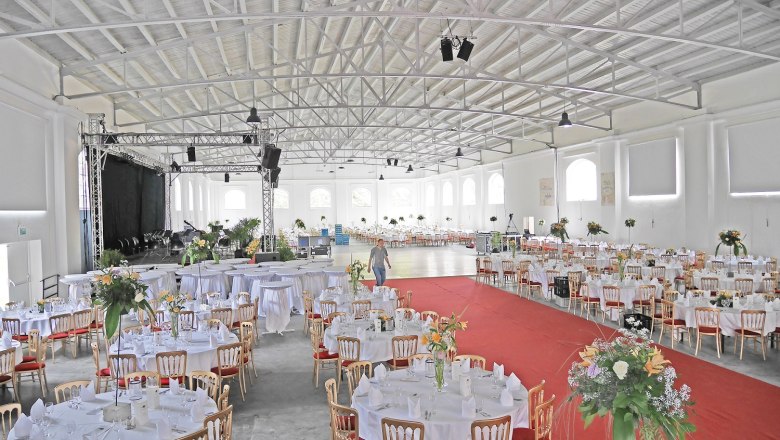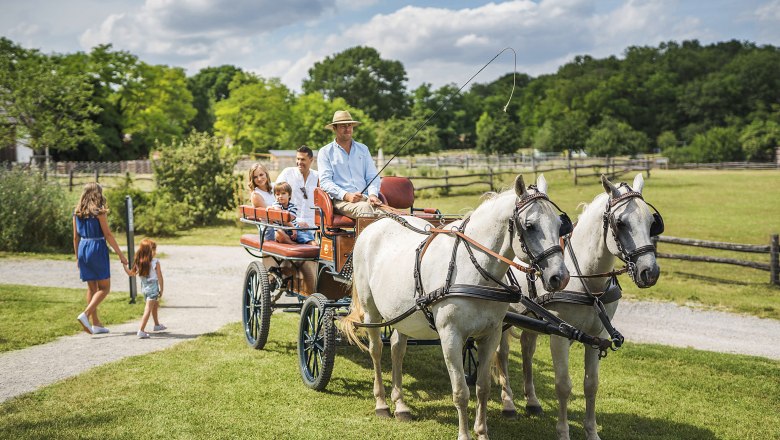Schloss Hof
Seminar and special event location
There may not have been workshops, flip charts or projectors in the days of Prince Eugene and Maria Theresia, but the magnificent baroque estate that is Schloss Hof has always been a favorite gathering spot for prominent figures from society, science and politics as well as a venue for popular events – a TOP location, baroque style.
The setting is grandly historical, featuring an imposing riding hall, an elegant orangery, a stylish festival hall, a rustic barn, artistically landscaped garden terraces and many other highlights. Schloss Hof remains a stunning backdrop for celebrations of every kind. We offer a host of options for your event, all geared to underscoring the uniqueness of this architectural ensemble and to making work pure pleasure.
Highlights
- Imperial grandeur and bucolic countryside harmoniously combine with each other in the baroque palace, gardens and estate farm.
- Changing exhibitions
Special Offers
- Coach rides through the 124-acre estate
- Tours of hidden corners of the palace with tasting sessions
- Cooking and herbal workshops
Facility features
- Total number of parking spaces: 500
- Number of meeting rooms: 7





