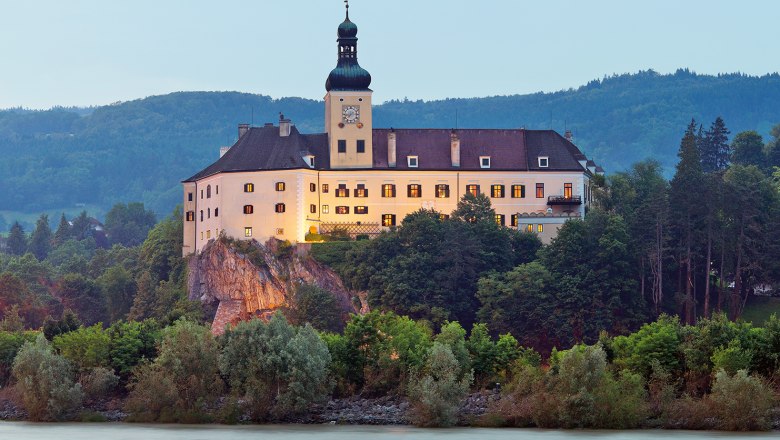Schloss Persenbeug
Seminar and special event location
- Unique interplay of historical atmosphere and the latest technology
- Large, self-contained park covering several hectares
- Chapel and castle yard in the castle
- Marie Valerie Hall, a conference hall for up to 130 participants, fully fitted with multimedia equipment
- Imperial Hall, a sumptuous historical banquet room for up to 200 guests
- Prime location: About a 60-minute drive from Linz and about an 80-minute drive from Vienna
- Large parking lotz
- Barrier-free access to the halls via an elevator
Perched on a cliff overlooking the Danube, the castle has had an eventful 1000-year history. Today it serves as a highly exclusive venue for events, where participants are offered exclusivity in an historical setting.
Schloss Persenbeug has two especially impressive halls: the historical Imperial Hall with its rich decorations and the newly renovated Marie Valerie Hall with its full range of technical equipment. The self-contained castle park extending over several hectares and the idyllic castle yard make stunning settings for weddings and champagne receptions, concerts and celebrations of all kinds. The castle has the latest in conference equipment, making it ideal for seminars, meetings or business breakfasts. The castle kitchen is run by top chef Michael Kolm and takes care of the culinary aspects of your event.
Facility features
- Total number of parking spaces: 100
- Number of meeting rooms: 2

