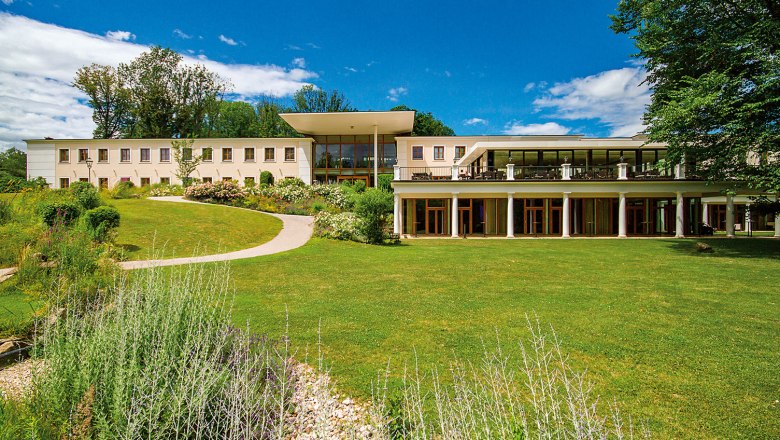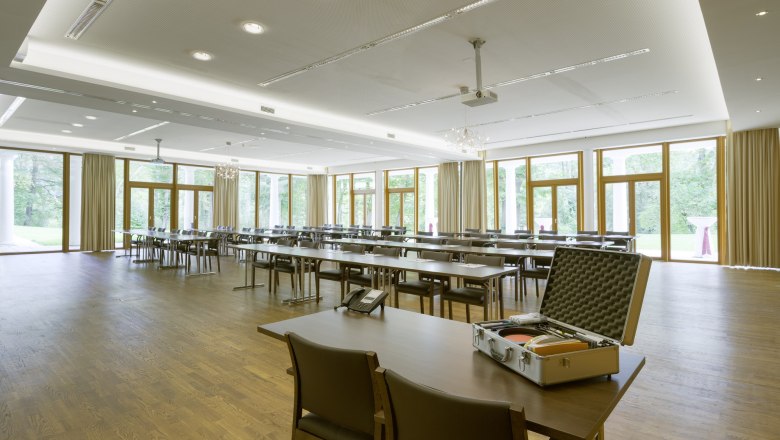Hotel Congress & Eventcenter Schlosspark Mauerbach
Seminar hotel
Located in the heart of the Vienna Woods yet just three km from Vienna city limits, Schlosspark Mauerbach is a four-star superior seminar hotel delivering first-class service and excellent cuisine in an atmosphere combining style with an individual touch.
The modern hotel complex is nestled in a 12- acre historical park that can be seen from the deluxe rooms and junior suites. The hotel has a 1700 m² wellness landscape that is flooded with light and that also features a modern fittness area. With its huge panorama windows and slightly elevated location, the hotel’s award-winning restaurant affords wonderful views. Nearly all the meeting rooms have direct access to the park. The event rooms have their own access roads for cars and buses. Cars can also be driven into the rooms themselves, making them ideal for automobile presentations.
Highlights
- Quiet location in a natural setting, readily accessible
- Deluxe double rooms with a park view
- 16 flexible meeting rooms
- State-of-the-art seminar equipment
- Wellness and fitness facility
Facility features
- Rooms: 86
- Number of meeting rooms: 16




