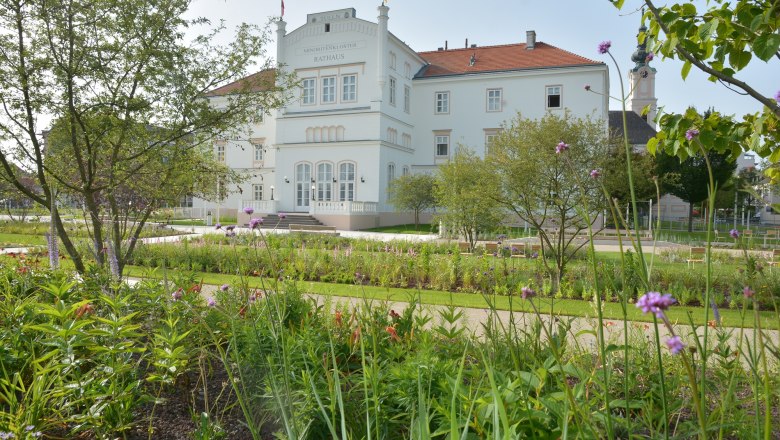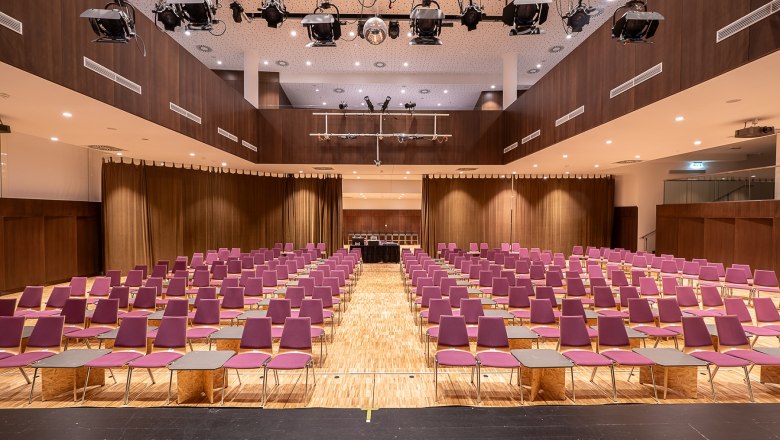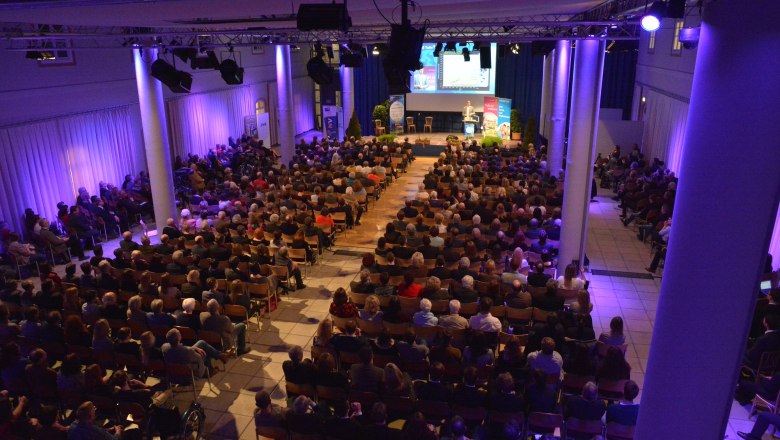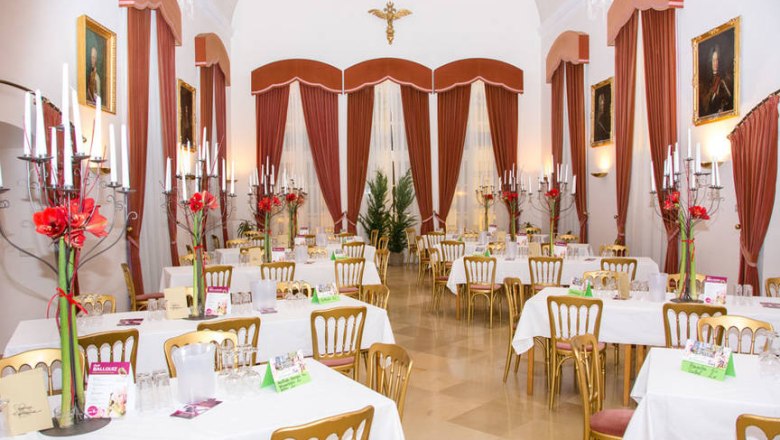Minoritenkloster and Danubium - Stadtgemeinde Tulln
Congress location , Seminar and special event location
Tulln an der Donau boasts an extraordinary variety of event locations that make every type of event a special experience. There are two unique event venues in the heart of the garden city of Tulln: the former Minorite monastery and Danubium Tulln. Their stylish ambience and adaptability are truly impressive.
The Minorite Monastery will captivate you with its historic rooms. The 616-metre atrium features its own stage and is ideal for receptions and conferences, while the elegant Minoriten Hall is ideal for festive events and gala dinners. The terrace on the riverbank with a view of the Danube and Nibelungenplatz is an absolute highlight. Danubium Tulln features a modern hall, a customisable stage and state-of-the-art technology. Its 1,210 cubic metres provide ample space for up to 680 people. Be it conferences, theatre performances, company celebrations or balls, Danubium Tulln is the prime location for your events. And its accompanying catering infrastructure, stylish bar, and spacious foyer round off the facility’s amenities. Located directly on the banks of the Danube and thanks to its excellent connections, Tulln is the ideal location for memorable events.
Highlights Atrium
- Atrium - in the historical building of the former Monastery
- Stage area 32 m² (Beamer + screen for additional fee)
- own backstage area (beneath the exhibition room)
- own gastronomical area with special amenities for caterers
Highlights Minoritensaal
- Minoritensaal - in the historical building of the former Monastery
- Historical hall with elegant ambiance, the former refectory of the monks
- Equipped with its own kitchen facilities, terrace with view to the river danube
- Banqueting chairs and piano (for rent)
Incentive Programs
- DIE GARTEN TULLN – the wonderful world of “Natur im Garten”
- Egon Schiele Museum and Schiele’s birthplace
- House of Digitization g Tulln City Museum (Roman Museum and Virtulleum)
- Guided city tours, for instance on the Tulli Express tourist train
- Boat rides in the Water Park
- Wine sampling at WERITAS, a shop featuring local wines
- Broad range of options for social programs and excursions





