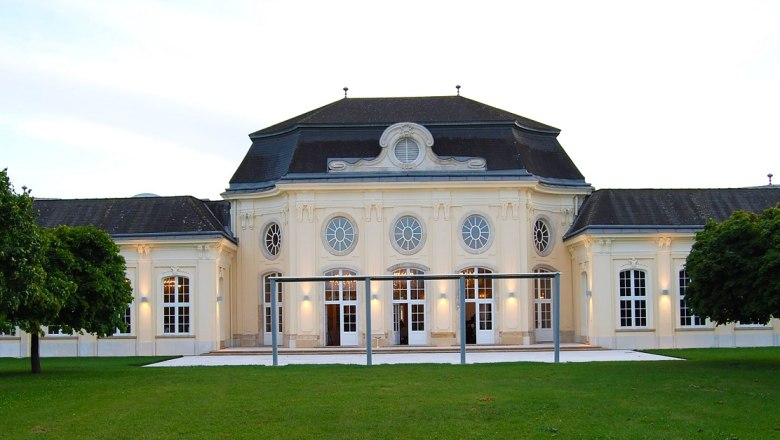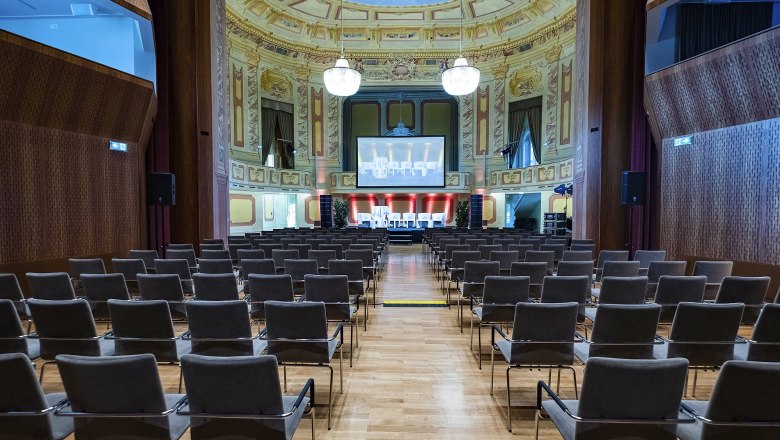Conference Center Laxenburg
Congress location , Seminar and special event location
The former imperial summer residence – now Conference Center Laxenburg – opens the way to meetings and special events of all kinds in a truly memorable setting for groups as large as 880.
The possible uses are nearly unlimited: The rooms in Conference Center Laxenburg can be used to stage any type of event, from seminars, cultural events, roadshows, fairs and gala dinners to private parties for which only the most exclusive venue will do. The special charm of the Conference Center comes from its blend of the old and the new, from the grand and always present past and from its suitability as a very forward-looking location especially for business events. In 2019, the theater hall underwent a complete renovation and now shines in new splendor. The box seats created in the course of the renovation provide additional space for breakout sessions and lend extravagant celebrations a glamor akin to that of the Opera Ball in Vienna.
Highlights
- 4 staterooms, 2 seminar rooms and a unique theater as venues for events of all kinds in Conference Center Laxenburg
- Accommodates parties of up to 880 indoors and up to 2,500 outdoors
- Terrace and festival grounds
- Modern equipment
- 4 e-charging stations
- Fully equipped catering kitchens
Facility features
- Number of meeting rooms: 7






