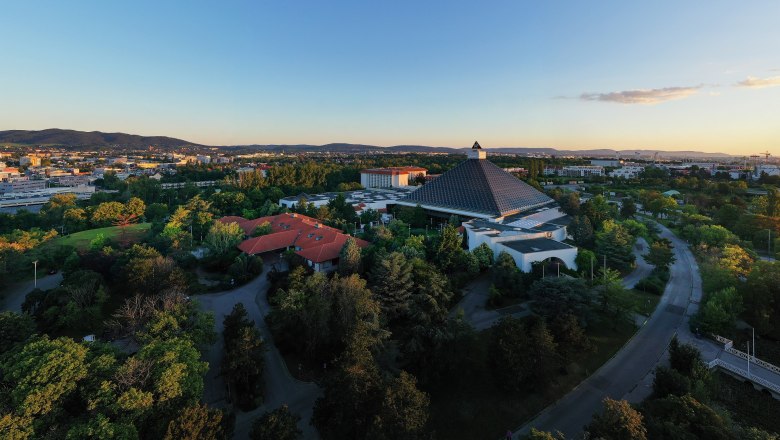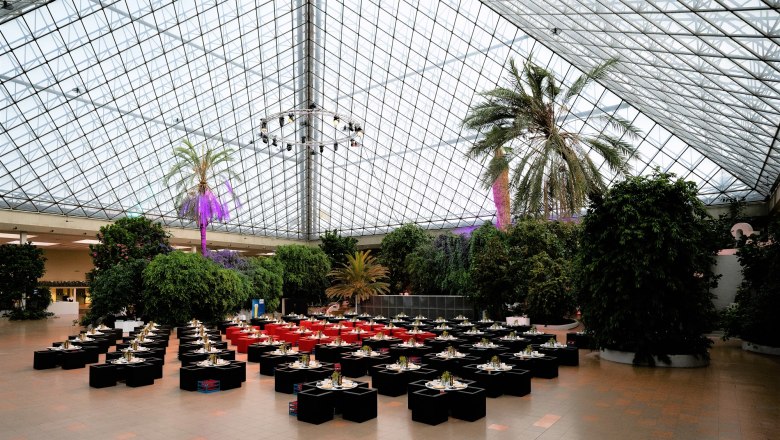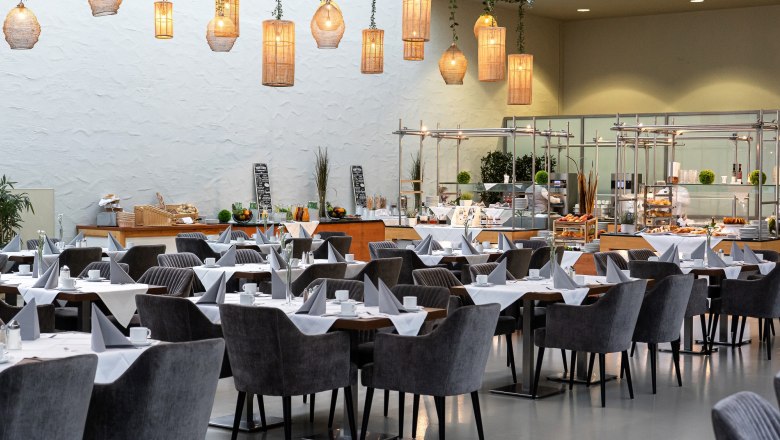Eventhotel Pyramide
Congress location , Seminar hotel , Seminar and special event location
Event Hotel Pyramide is located at the outskirts of Vienna in a verdant hotel complex covering 45,000 m² (10 acres) and is now completely renovated.
The event location itself is 4,000 m² in size and has an exotic tropical design featuring 14 m high palm trees. It is an outstanding venue for trade shows and for special events with a unique flair. This exceptional setting is ideal for staging events involving up to 4,000 guests.
Highlights
- Exotic setting and impressive architecture
- 2,600 m² wellness and swimming facility
- Just 300 m away from Europe’s largest shopping center, the SCS
- Last renovation in 2020 and 2021: rooms, public areas, restaurants, bar
- Event pyramid covering 4,050 m²
- Congress Center covering 3,500 m²
- MICE highlights: extensive landscaped grounds for outdoor events; broad array of seminar services with 20 rooms
- Wellness and fitness facility with a mosaic steam bath, sauna, whirlpool, indoor and outdoor pool plus a squash court and ping-pong
Facility features
- Rooms: 461
- Total number of parking spaces: 500
- Number of meeting rooms: 25





