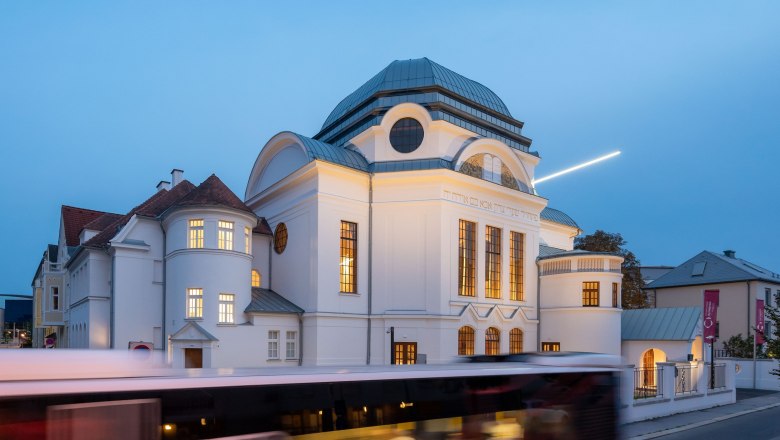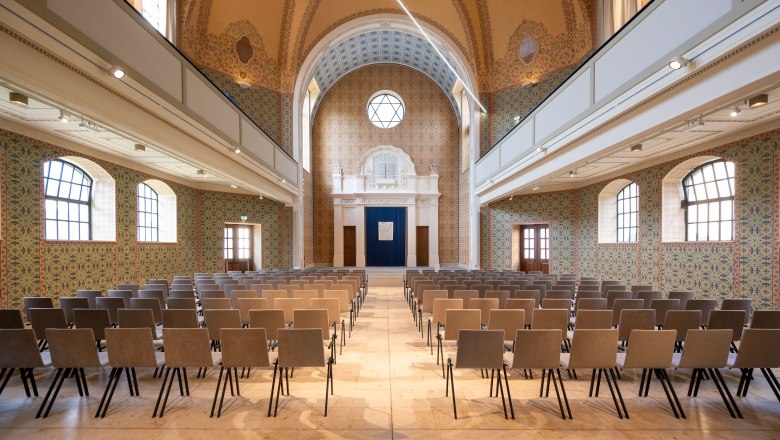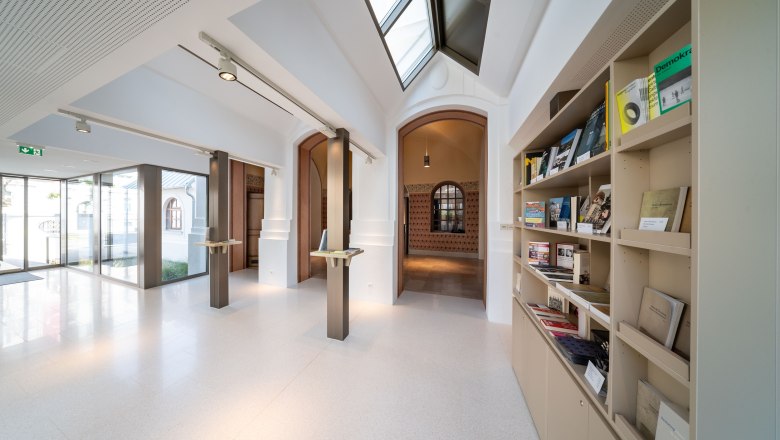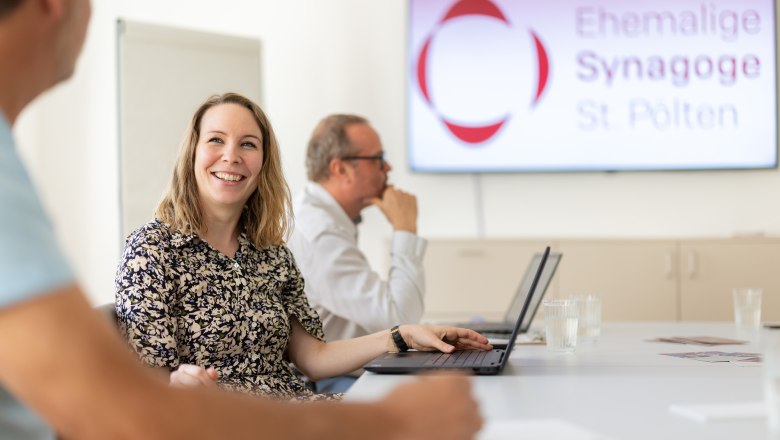Former synagogue
Seminar and special event location
Not only is the former temple in the heart of the provincial capital a cultural centre steeped in history, it also provides a unique ambience, lending business events a meaningful, inspiring, and exclusive setting.
When it was consecrated in 1913, the synagogue with its splendid wall ornaments was one of the most prominent Jewish religious buildings in the Empire. Having undergone extensive renovation, this magnificent historic Art Nouveau building is now available for your bespoke event or celebration.
Highlights
- Historic building centrally located in downtown St. Pölten
- Spacious event areas
- State-of-the-art sound, light and multi-media equipment
- Barrier-free accessibility
- Personal consulting and planning for your customised event




