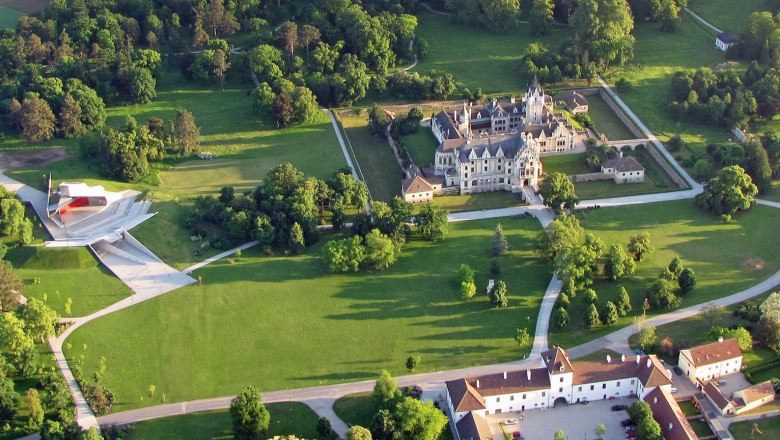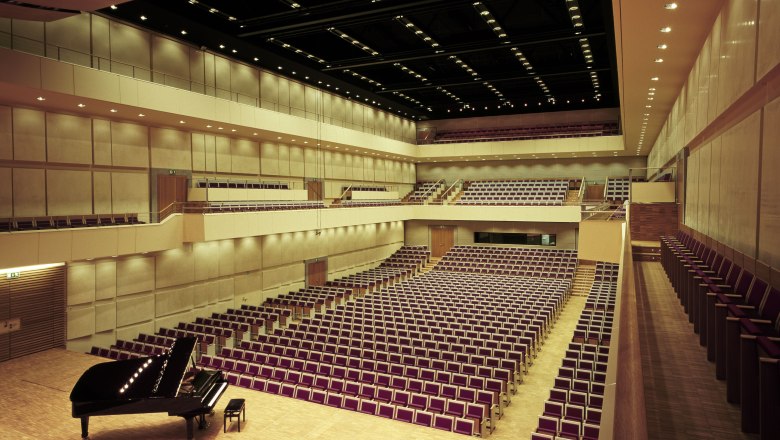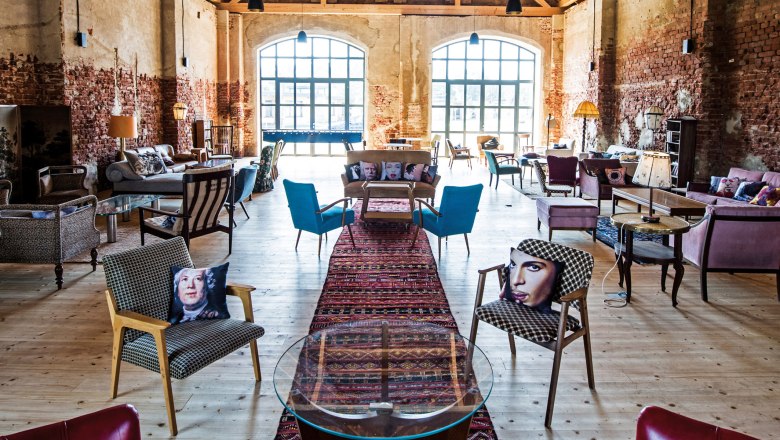Grafenegg – Concert & Event Location
Congress location , Seminar and special event location
Grafenegg is more than a world-class music venue. You can stage your events, conferences or seminars around the Wolkenturm, the open-air stage on the castle grounds.
Two larger halls – the modern "Auditorium" and the historical "Riding School" (currently undergoing reconstruction) – can be adapted for use as venues for company parties, congresses, and the like. The "Riding School" (after the completion of its renovation by the beginning of summer 2026) will also feature the "Rudolf Buchbinder Hall" on the first floor as well as a multifunctional foyer on the ground floor. The garden pavilion, the castle chapel and the state rooms in the castle also offer perfect settings for weddings and banquets. The Old Barn (Alte Scheune) and the seminar rooms in the castle are inspiring locations for seminars. The 80-acre castle garden makes a wonderful backdrop, opening up countless possibilities for outdoor activities.
Highlights
- Prime location: about 50 minutes from Vienna and 10 minutes from Krems
- Staterooms, modern conference hall for 1,368 persons, historical banquet hall
- Modern open-air concert space with roofed stage
- Dining and overnight lodging in the castle park
Incentive Programs
- Concerts year round
- Tours of the castle and grounds (on request)
- Freely accessible historical castle garden with art interventions
- Wine tasting in the Wine Lounge
- Picnic in the park
- Christmas market
Facility features
- Number of meeting rooms: 21




