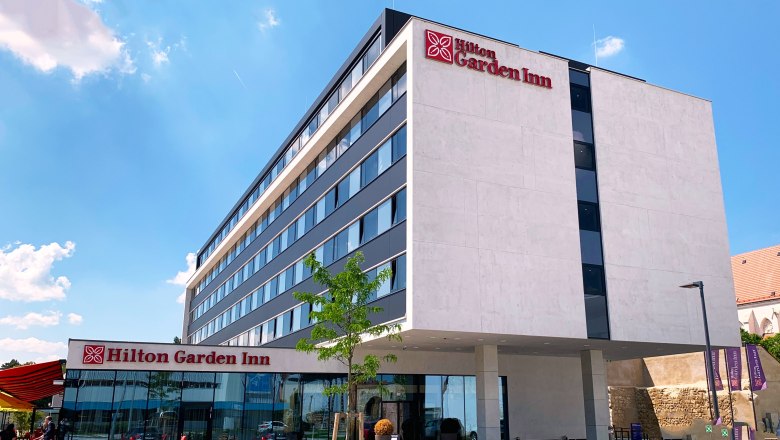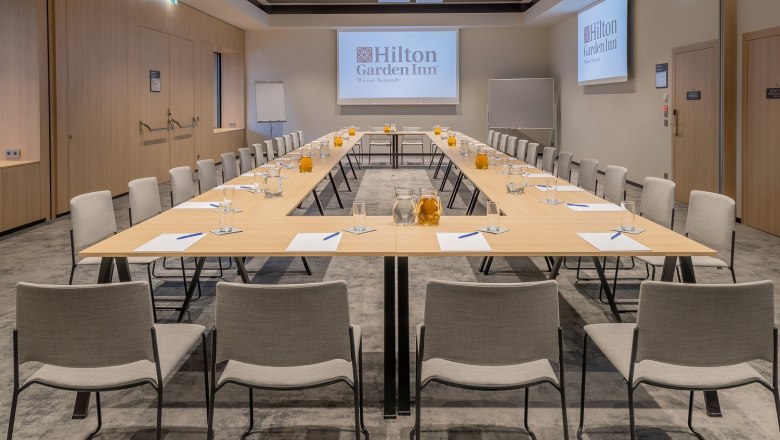Hilton Garden Inn
Seminar hotel
Despite its tranquil setting in the municipal park, the new HILTON GARDEN INN is centrally located. Wiener Neustadt is the perfect meeting place for business travelers. The modern 4-star hotel has more than 133 rooms and 230 m² of meeting and banquet space for up to 220 people.
The hotel is an easy walk away from the lovely historical center and its sights: the cathedral, the military academy or the unique Kasematten, casemates in English, originally vaulted chambers in a fortress and since renovation, a complex for conferences and special events. The Arena Nova event center, the Fischapark shopping mall and the Föhrenwald Golf Course are all just a few minutes’ drive away. The comfortable rooms feature 43” HDTVs, refrigerator, safe and coffee/tea utensils. They also offer an ideal place to work complete with desk, ergonomic chair and free WiFi. There is ample space for business meetings in the four event rooms, all fitted with modern presentation equipment. The hotel itself caters the breaks, providing premium culinary delights.
Service and hospitality are naturally a central part of any stay at the HILTON GARDEN INN. After an eventful day, you can relax in the in-house gym, at the international restaurant “Das-Neustadt” or out on the beautiful terrace. As a member of the Hilton Honors program, when you book your room, you receive additional points and discounts for further services during your stay.
Highlights
- New hotel with modern furnishings set in a tranquil city park in Wiener Neustadt
- Readily accessible
- Four variable conference rooms with natural light
- Appealing all-inclusive seminar packages
- International restaurant with terrace, 3 Winter gardens
- Service with a personal touch
Facility features
- Rooms: 133
- Number of meeting rooms: 4




