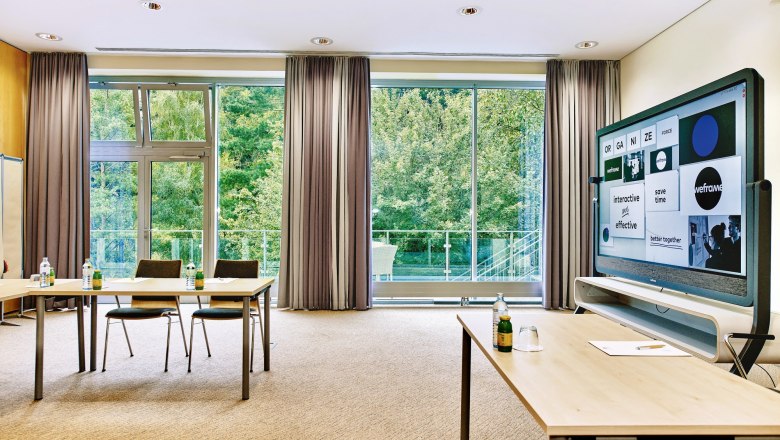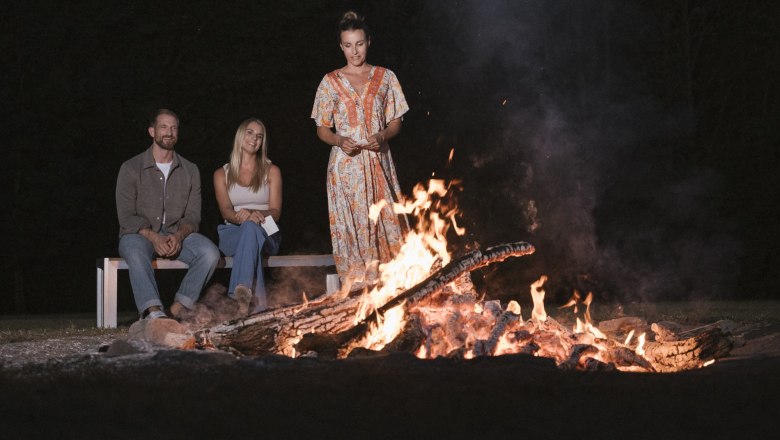Seminar and Event Hotel Krainerhütte
Seminar hotel
Only where a person feels comfortable can something new emerge. But feeling comfortable doesn’t start in the mind; it begins in the heart—through encounters with others and oneself. The Krainerhütte in Helenental provides space for this: Mindfully, warmly, and connected to nature. With people at the center.
Surrounded by the Vienna Woods, seminar, retreat, and event guests can expect 12 bright seminar and event rooms, most with direct access to the outdoors. Additionally, there is the Hertzraum, located quietly in the attic, offering special energy. Outdoors, the 50,000 m² Spirit Park impresses with over 25 experience and workspaces. Thanks to the 'nature-into-the-house' concept with large glass surfaces and natural materials, the impact of nature is also felt indoors: in the design buffet restaurant with panoramic terrace, winter garden, and fireplace bar lounge, in the stylish and spacious comfort rooms, or in the indoor pool with sauna and sunbathing area
Highlights and Programs
- 50,000 m² Spirit Park with more than 25 experiential stations
- Indoor pool and sauna
- Winner of multiple awards as the most popular seminar hotel in Lower Austria
- Just 25 km from Vienna
- Wide range of incentives: Waldness, picnic, garden party, asphalt curling, sound journey and many more
- Mountain bike and e-bike rental
- Campfire sites
- Special offers for memorable corporate parties and magical Christmas celebrations
Facility features
- Rollstuhlgerecht
- Rooms: 73
- Number of meeting rooms: 12






