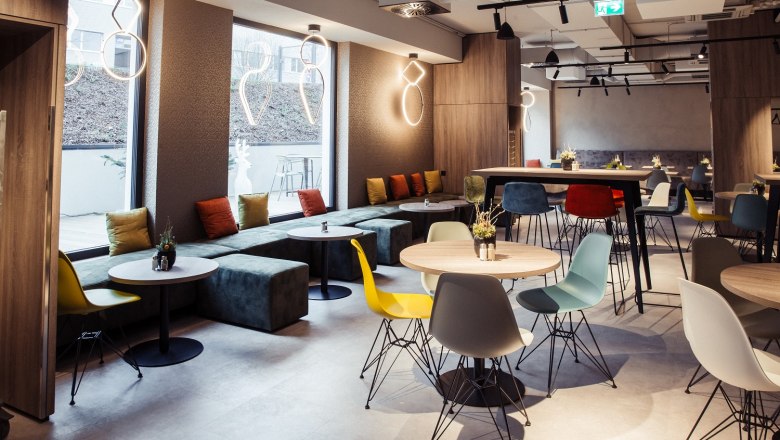Hotel Rainers21
Seminar hotel
“Stay smart – Sleep well!” That is the motto at Hotel Rainers21, right on the outskirts of Vienna. Along with 174 cozy casual rooms, the hotel offers six flexible conference rooms and sets brand new digital accents.
As a business and conference hotel, Rainers21 is aptly located in Campus 21, a business park in Brunn am Gebirge. It operates by the “Stay smart” principle. Everything is quick, easy, relaxed and above all, digital, from mobile check-in and online payment to bills by e-mail and a quick check-out.
The rooms have modern furnishings and are fully air-conditioned. All of them feature free WiFi and some have lake views. The fast-casual restaurant serves Italian fare: Pizza, Pasta & Co. You can watch the dishes being individually prepared at the show kitchen and pick them up directly from there. The hotel bar is integrated in the open lobby and serves fresh beer on tap every evening, along with regional wines and an array of gin. It is a great way to bring the day to a worthy close. There is a casual terrace with lake view right outside the bar.
Six fully air-conditioned meeting rooms can be configured for up to 200 people. All are flooded with natural light and have flexible lay-outs. Cars can even be driven into some of the rooms. State-of-the-art conference equipment and break areas integrated into the rooms produce a creative and highly efficient atmosphere.
Highlights & Special Offers:
- 6 bright, fully air-conditioned conference rooms for up to 200 people, cars can be driven into some of the rooms
- Sunny terrace along the lake
- Highest digital standards
- Free WiFi
- Direct connection to autobahn and public transportation
- 250 m² event space
- Incentives, indoors and out
- Just 1.8 km away from Europe’s largest shopping center, the SCS
- Xmas party packages
- Rental e-bikes
Facility features
- Rooms: 174
- Number of meeting rooms: 6

