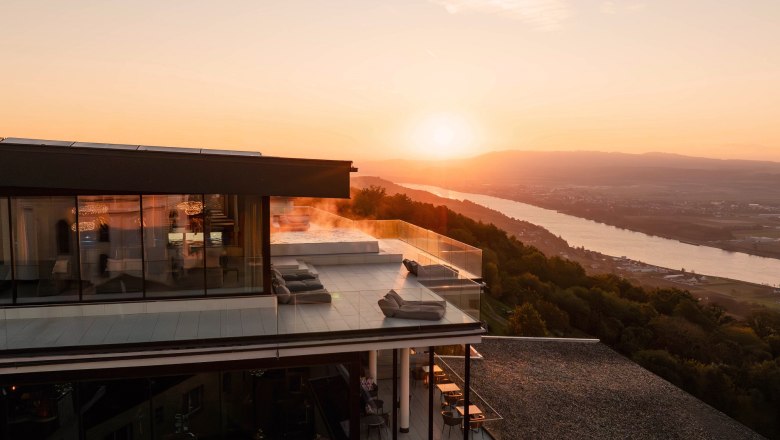Hotel Schachner
Seminar hotel
Seminarhotel am Tor zur Wachau
Majestätisch steht das Hotel-Restaurant Schachner auf der Anhöhe des Maria Tafler Berges in einem der landschaftlich schönsten Teile Österreichs, am Beginn der Wachau. Über die Westautobahn (A1) ist das 4-Sterne Hotel in einer guten Autostunde sowohl von Wien, als auch von Linz erreichbar. Von der Autobahnabfahrt Pöchlarn erreichen Sie in nur wenigen Minuten das Hotel (ca. 7 km).
Seminarhotel mit Weitblick
Schöner könnte die Lage am Eingang zur Wachau kaum sein: der Panoramablick zur Donau und auf die Alpen ist beeindruckend. Die weitausladende Kulisse des Donautals lässt tief durchatmen. So wird ermöglicht, den Alltag zu vergessen und "Über den Dingen zu stehen", hoch über dem Donaustrom.
Facility features
- Rooms: 78
- Number of meeting rooms: 8

