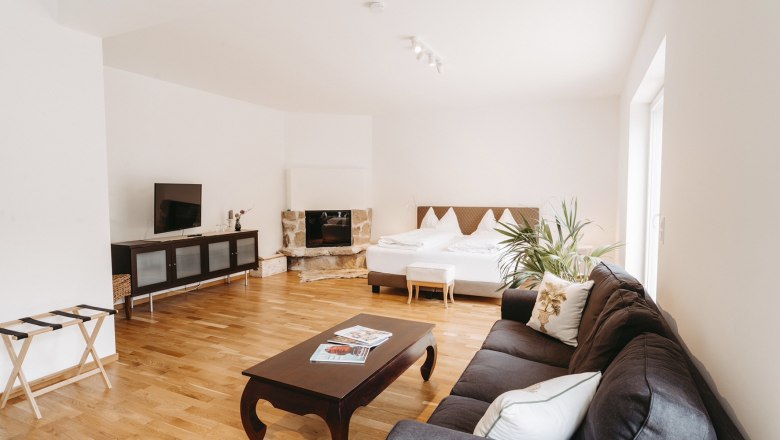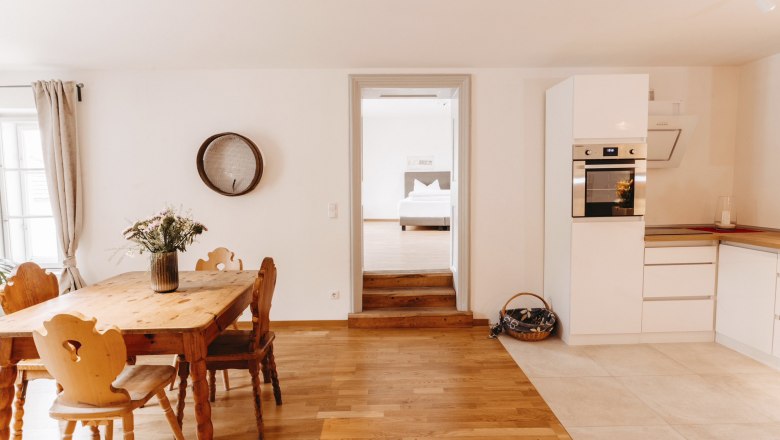Kaiser´s Hof
Seminar and special event location
The historic 17th-century manor in the picturesque wine-growing village Straß im Straßertale is now a charming little boutique hotel featuring its own event/seminar area and an excellent restaurant.
At Kaiser’s Hof, you’ll be treated to plenty of elegance, “slow living” and fine dining. This is the perfect place to work or host a party in a quiet, relaxing atmosphere featuring loads of charm. Its room programme will appeal to event planners looking for an extraordinary location – not only is there a historic “Stadl” (Austrian barn) with timber roof beams, but a picturesque courtyard, an atmospheric vaulted wine cellar, and a rambling garden. Smaller events may be held in the “Hinterzimmer” (the back room) or in one of the spacious suites. And groups as small as ten can enjoy the Kaiser’s Hof in a private setting.
Highlights and Special Offers
- History-drenched atmosphere in the traditional wine-growing village Straß im Straßertale
- Incredible room programme
- Fine dining and catering
- Host your party in the historic vaulted cellar
- Teaming Dinner – the “event cooking” format for groups, teams and corporations; cooking together boosts team spirit, followed by a delicious meal in good company
- Wine & Dine – the perfect complementary program for seminars or conferences. Cellar tour – wine tasting – dinner
Facility features
- Rooms: 11





