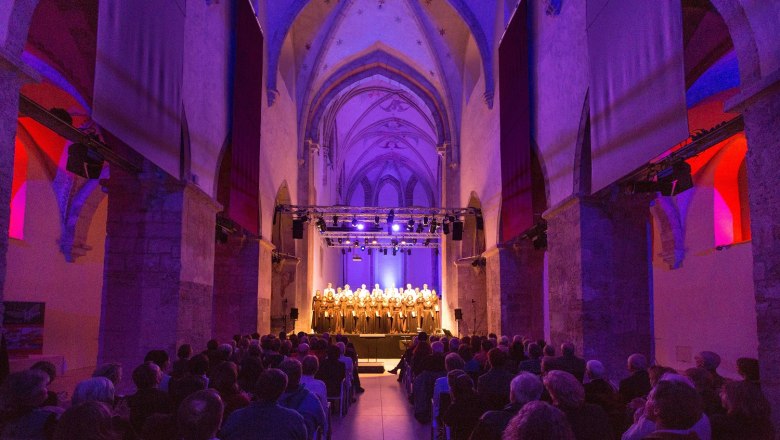Klangraum Krems Minoritenkirche
Seminar and special event location
This former Church of the Friars Minor in Krems is a versatile venue and makes the perfect setting for symposiums, weddings, receptions, company parties, presentations and much more!
After undergoing general renovation from 2001 to 2003 and being fitted with modern equipment, this extraordinary location is ideal for concerts and events of all kinds. The adjoining monastery offers exhibition space as well as newly refurbished rooms well suited for special events and receptions.
Highlights
- Historical setting of Krems/Stein
- Catering delivery station with separate access
- Possibility of also using the arcade courtyard and adjoining rooms
- Unique sacred space with state-of-the-art technology
- Years of expertise in special events, especially those involving music
Facility features
- Number of meeting rooms: 2




