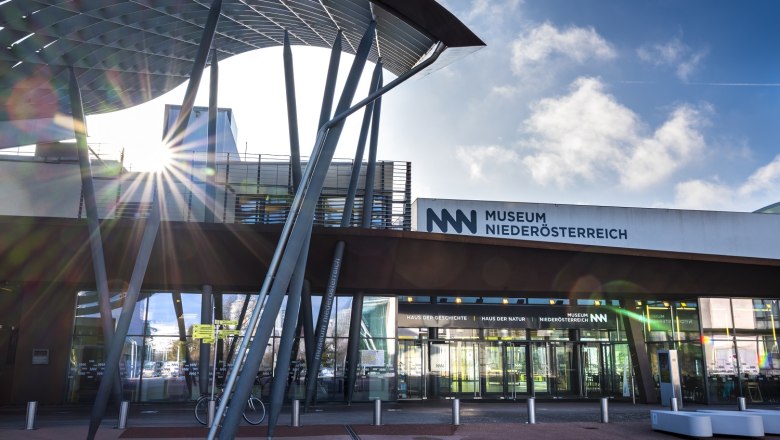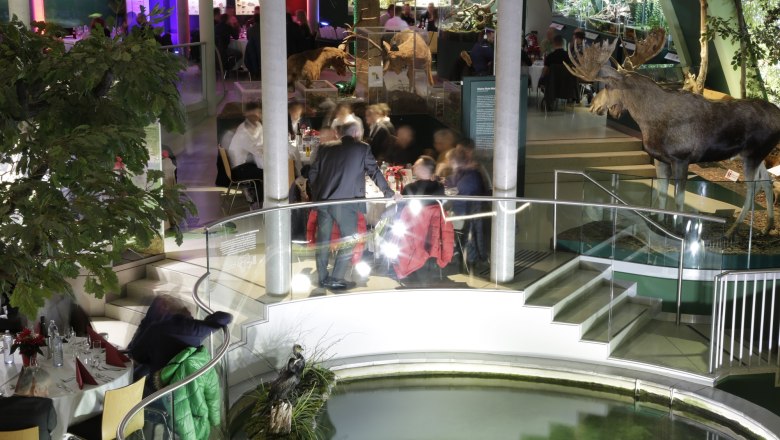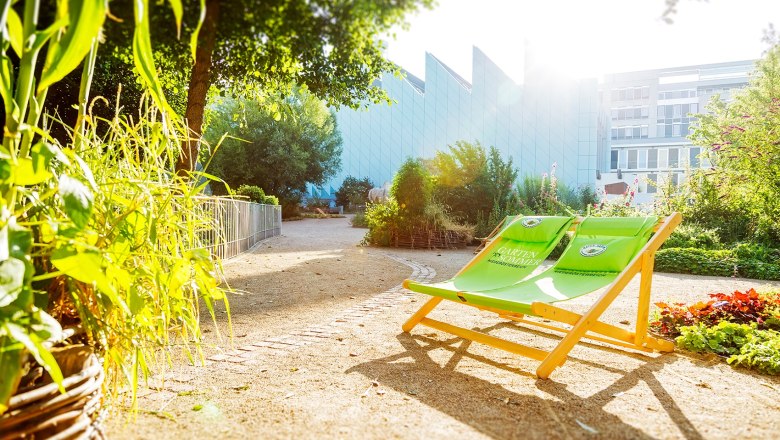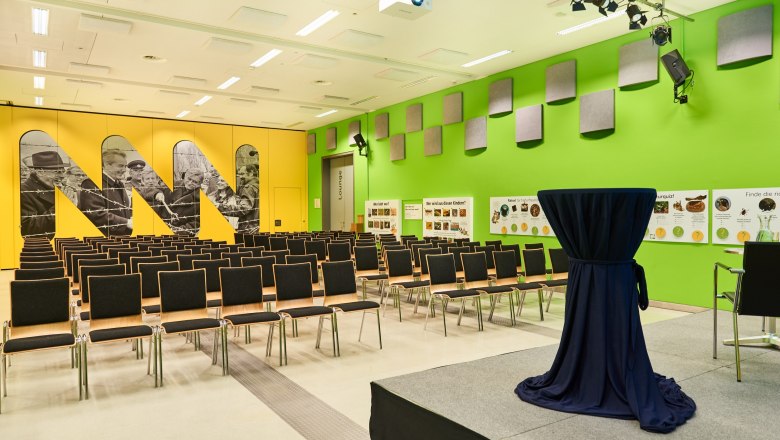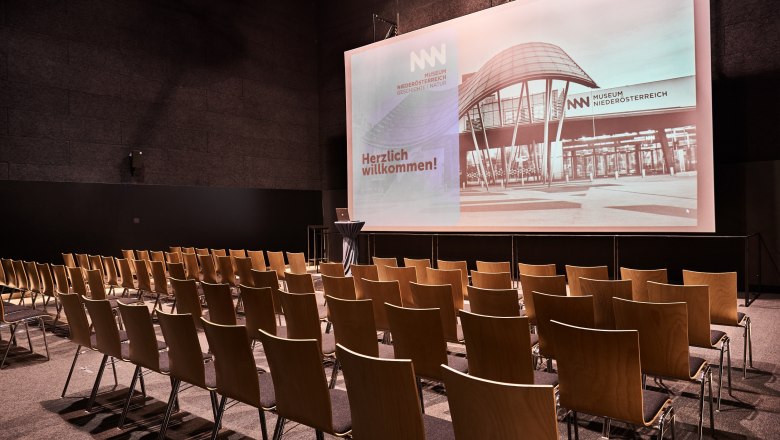Museum Niederösterreich
Seminar and special event location
Meetings and celebrations in a fine museum! Use this unusual space for events of all kinds – anything from lectures to an opulent banquet.
The museum lounge is a seminar space of a special kind while the museum cinema is ideal for panel discussions and product presentations. The bright, open foyer in the entrance area is a perfect spot for receptions or parties.
Highlights
- Museum's garden and terrace
- In-house catering and restaurant
- Certified with the Austrian Ecolabel, both for green museums and green meetings
Social programs
- Guided tours and activities programs for exploring the exhibitions
- Changing special exhibitions at the Haus der Geschichte and Haus für Natur
Facility features
- Number of meeting rooms: 3
