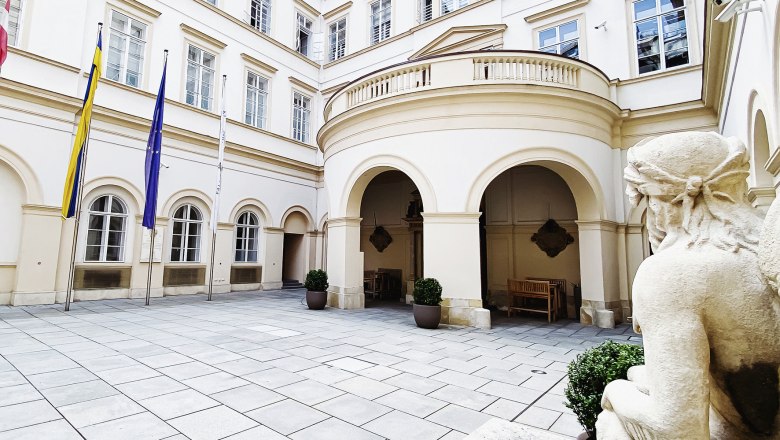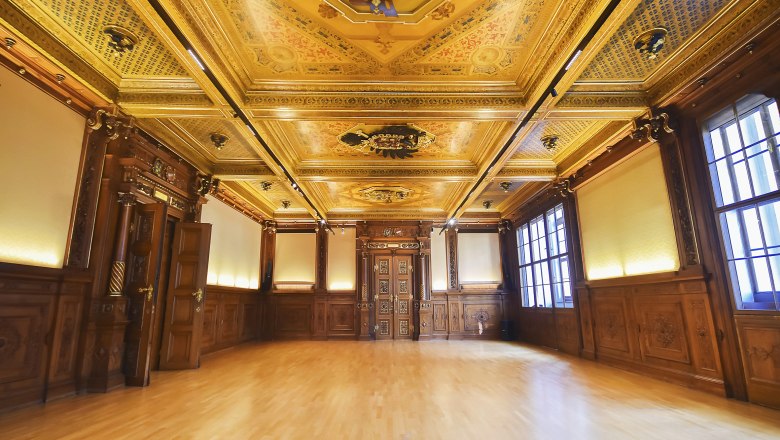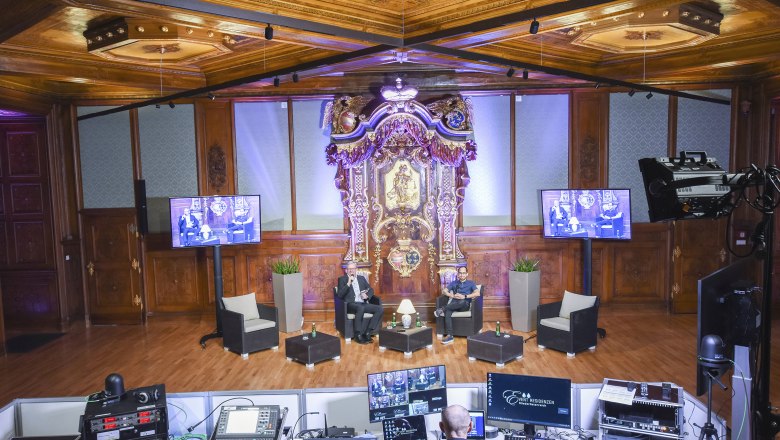Palais Niederösterreich
Congress location
With Palais Niederösterreich, Vienna boasts one of the most attractive event venues in the heart of the city.
Palais Niederösterreich is in a prime location in the very heart of Vienna, between St. Stephen’s Cathedral and City Hall. This historical palace is fitted out with the very latest in special event equipment and has held the Austrian Ecolabel of environmental excellence since November 2018. The first upper floor sparkles with five historical staterooms ideal for any occasion. The ground floor features a Late Gothic chapel as well as a modern seminar room and two large cloakrooms. Palais Niederösterreich was always a place where history was actively shaped. The magnificence of the building lends any event a unique flair.
Highlights
- Large inner courtyard
- Staterooms and modern seminar room
- 2 foyers and 2 cloakrooms
- Chapel of the Lower Austrian parliament
- The in-house infrastructure for special events ensures the smooth staging of any event from a technical standpoint. The modern CAT cabling and the suspension points ensure the optimum use of each room.
- Since the summer of 2019, new lighting systems in all state rooms have provided a warm light that brings out the beauty of these historical rooms all the more.
- Holder of the Austrian Ecolabel and a Green Meeting/Green Event licensee and licensor. Palais Niederösterreich handles the event certification together with you and is happy to give you competent advice to guide you through the process.
Facility features
- WLAN
- Number of meeting rooms: 6






