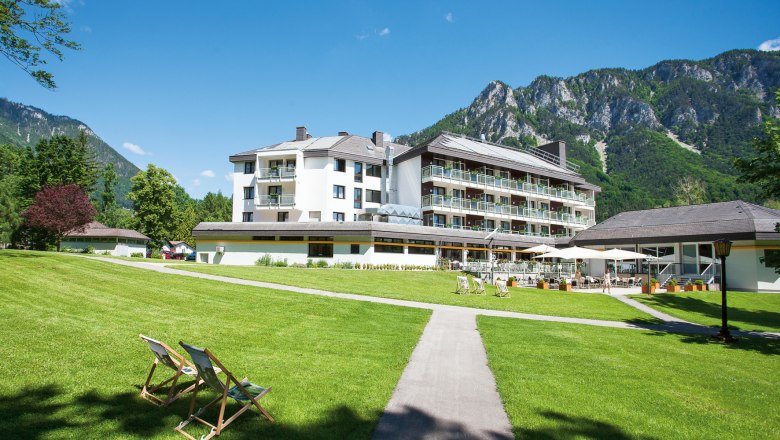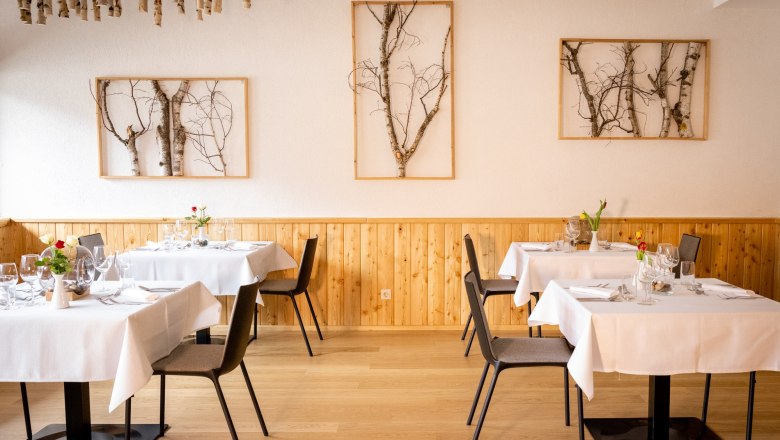Parkhotel Hirschwang
Seminar hotel
This four-star hotel welcomes you with a view of the Raxalpe and the surrounding mountain ranges plus its own three-hectare park. There are 75 bright, nicely furnished hotel rooms (45 doubles and 30 singles).
The nine conference rooms feature the most modern infrastructure and range in size from 35 to 250 square meters, so you are sure to find the ideal setting for any meeting you might hold. At the heart of the hotel is a spacious hall called the Raxsaal. This venue can be booked for lectures, workshops, tributes and celebrations. The direct access to the park or terrace makes your event all the more enjoyable. The conference rooms are all air-conditioned and fitted with 98 inch high tech presentation monitors or digital projectors as well as a high quality sound system.
We also have a select list of innovative collaborators whose services include the staging of outings and team building activities for your event. Our team is happy to assist you with the planning and execution of your event. The extensive park is ideal for unwinding and re-energizing. Take a leisurely stroll on the paths or kick back and relax on a deck chair.
Highlights
- Rax Hall for events of all kinds
- Restaurant Raxblick for smaller events
- Wellness area
- 7.5 acre park
- barrier-free and hotel lift
- EV charging station, rental bicycles
- Pool table, table football, and darts
- Special cultural and culinary offerings on a regular basis
- Minibar in the hotel rooms
- Regional and seasonal cuisine
- Superb selection of Austrian wines
- Rental snowshoes and Nordic walking
poles
Facility features
- Rooms: 75
- Number of meeting rooms: 9





