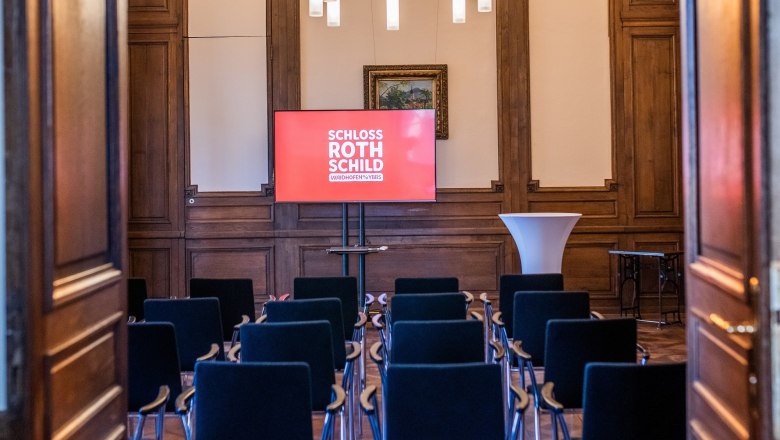Schloss Rothschild
Seminar and special event location
This castle in Waidhofen an der Ybbs weds the cultural heritage of the region with contemporary technology, flexibility and hospitality. Originally a medieval fortress, the structure served in the 19th century as the home of the Rothschild family and was renovated by the renowned Austrian architect Hans Hollein for the Lower Austrian Exhibition of 2007. Since then, it has served in part as a venue for special events and in part as a museum.
This castle offers a unique setting. Two special highlights are the extravagant crystal hall, the newly refurbished "Schwarze Kuchl" (formerly a blacksmith's shop) and the glass cube perched on the castle tower. Also available for use are elegant salons, a castle cellar and idyllic outdoor areas.
Highlights and Programs
- Traditional castle full of surprises
- Right in the historical center
- Hotels and restaurants in the direct vicinity
- Big choice of leisure programs
- The castle team is happy to help you organize your event and put together a suitable social program.
- Themed guided tours:
The past is all-present in the historical center of Waidhofen. The various themed tours provide insight into the history of the city, with the tour guides sharing tales from days long past. - Dine like the Rotschilds:
After a successful seminar day, let us pamper you with a three-course meal accompanied by wine in the Rotschild wing of the castle. As entertainment, we have two cultural mediators who share fascinating stories about the Rotschild family.
Facility features
- Number of meeting rooms: 6





